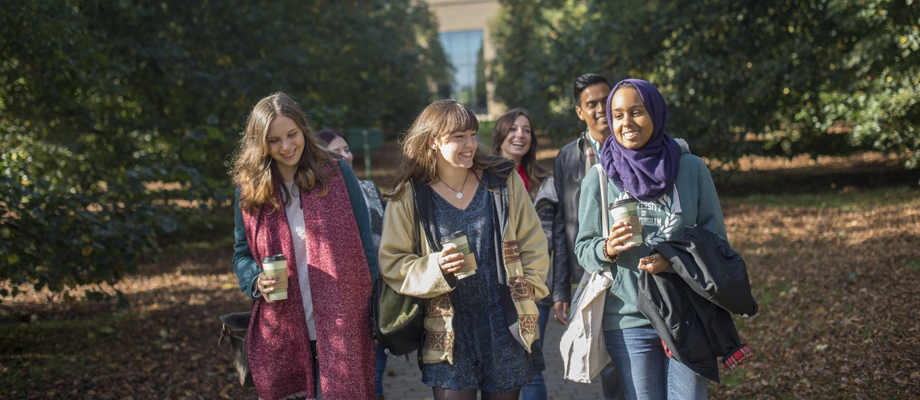
£1.3m invested in facilities to improve education and student experience
November 28th, 2023
In October 2022, the university launched its learning spaces design guide as a unifying set of principles to support review of its current estate and to ensure delivery of improved, consistent student experience across all our learning spaces.
The guide forms the basis for development of new facilities and improvements programme of existing ones, as prioritised and managed each year by Learning Environment Steering Group (LESG) and Learning Spaces Operations Group (LSOG), both cross-departmental groups reporting to Teaching and Learning Committee (TLC).
This programme of improvements led to a £1.3m investment during the 2022-23 academic year, to refurbish existing learning spaces across all UK campuses, from replacing tired furniture to creating dynamic facilities that offer additional flexibility of use.
Delivered by Estates & Facilities and DTS on behalf of the university, these improvements can be seen in classrooms, computer labs and lecture theatres, as well as study and social spaces for our students. A few of the highlights are included below.
Collaborative Computer Lab A34, Dearing building, Jubilee campus
A new large collaborative computer lab seating up to 80 occupants has been installed in Dearing A34 on Jubilee Campus; this will allow us to meet increasing demand for computer lab space on Jubilee and promote new collaborative ways of teaching and learning in computer labs within the university. This follows on from the successful installation of a large, flexible computer lab space in ESLC C13 on University Park ahead of the start of the last academic year.
A34 Computer Lab_image 001 A34 Computer Lab_image 002 A34 Computer Lab_image 003
Flexible Classroom B34, Boots Science building, University Park campus
The current classroom has had a refresh and new furniture installed. A variety of stackable, folding furniture offers flexibility with the room configuration. Seating numbers capacity remains as previous offering but with a smarter and flexible learning environment achieved.
B34 Boots Science building_image 001 B34 Boots Science building_image 002
Lecture Theatres, Lecture Block, Sutton Bonington campus
A number of lecture theatres have had a refresh and seating re-covered. Seating numbers capacity remains as previous offering but with a smarter learning environment achieved.
Lecture Block_image 001 Lecture Block_image 002 Lecture Block_image 003
UG Student Common Areas design guide
In 2023 the university started reviewing its portfolio of student common rooms and commissioned a design guide to enhance the user experience by offering some consistency across these spaces. The design guide was approved by Teaching Learning Committee in Sept 2023 and will now be used by Estates and Schools to inform future planning of similar spaces, including new spaces on Castle Meadow Campus.
The common areas design guide establishes baseline standards for all school owned common areas and rooms, recognising that students use common areas in a variety of different ways, creating spaces that can flex and be used for a combination of activities – such as focused study, group work, socialising, eating and relaxing – was key.
Student Common Areas design guide
Stavros Pourikas, Capital Projects Manager, said: “The guide and process gathered feedback from stakeholders across the university as well as student representatives to establish priority activities in a common room or common area.
By unifying the spaces under a coherent framework, the guidelines aim to create exceptional supporting environments that enhance the student experience on campus. The process has already proved useful in testing the guide while at the same time securing funds to deliver new or reconfigured common room facilities for the schools of Physics, CLAS and English in time for academic year 2023-2024.”
Schools of CLAS and English; new UG Common Rooms A90 and B10, Trent building
B10 Trent building_image 001 B10 Trent building_image 002 A90 Trent building_image 001
School of Physics; refurbished UG Common Room B8b, Physics building
Physics building_image 001 Physics building_image 002 Physics building_image 003
Mark Bradley, Associate PVC for Teaching and Curriculum Leadership, said: ‘Over the last two years, the University has made a step change in setting standards for a wide range of teaching and learning spaces across its campuses.
Our job now is to ensure that our physical and digital infrastructure across the board is brought up to speed to meet those new standards, so that we can enable the best possible student experience across our estate.’
Leave a Reply
Other

Need news? See you on SharePoint
After 14 years of service, Campus News is being retired as the university’s staff news platform. […]

Roads and car parks closed for refurbishing work
As part of ongoing road improvements at the university, works will be taking place to resurface […]

