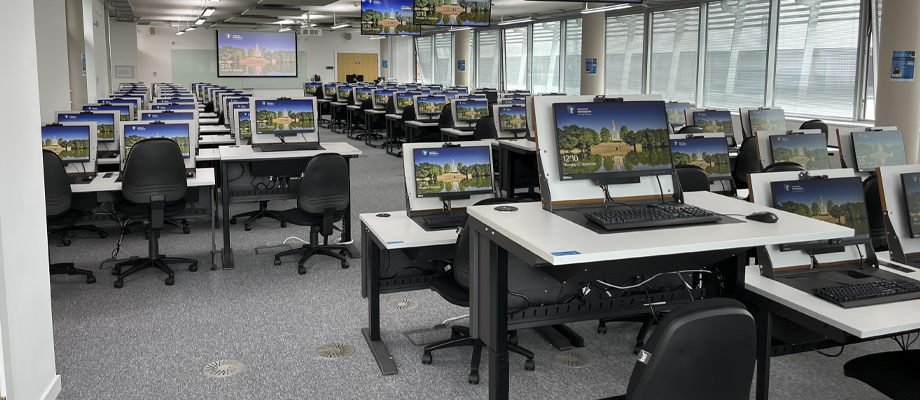
Learning spaces design guidelines launched
October 21st, 2022
A new set of guidelines describing standards for bookable teaching spaces has been launched by the Teaching and Learning Committee.
These guidelines have been co-created and designed with stakeholders from across the university. They will be used by Estates and Digital and Technology Services (DTS) to plan investment programmes, and to maintain and upgrade facilities.
The guidelines will begin to bring a consistency to standards for teaching and learning spaces, and give students a common experience across our campuses – regardless of where they are taught. The guidelines have been endorsed by Teaching and Learning Committee and should be applied to all facilities projects across UK campuses.
View the Learning Spaces Design Guidelines on Sharepoint
The guidelines will also complement the Timetabling and Teaching Infrastructure Improvement Project, which is reviewing current facilities across the estate – along with how we’re using them. These agreed guidelines for learning spaces will allow us to report accurately on how different types of spaces are used, as well as inform how we can better timetable the space.
This project will establish how existing timetabled spaces match against the design guidelines, develop and roll out space improvements – alongside a clear management and maintenance cycle process. This will create a step change in the way we use our circa 300 centrally-timetabled teaching and learning spaces.
Stavros Pourikas, Capital Projects Manager, said: “The guide and process has already proved useful in establishing the University’s priorities for demand of a new PC room required for September 2022.”
“Through a dedicated workshop we agreed on design guidelines for the computer lab C13 in the Engineering and Sciences Learning Centre. This was approved and funded, and the work was completed over the summer ahead of the start of 22/23. This is a signal that this work is already making a difference.”
Furniture selected for the refurbished computer lab offers flexibility. The layout is more accessible, flip-top monitors allow for the learning space to be used in various formats and there is power provision on desks for students who want to bring their own device.
Image above: Room C13 before and after refurbishment. Click to enhance image.
Mark Bradley, Associate Pro-Vice-Chancellor for Teaching and Curriculum Leadership, said: “Following in-depth consultations with students and academics, we developed a framework to better understand the purpose of different spaces and how they impact on user experience.
Our new hierarchy of needs will guide designers, estates teams and other consultants when determining how spaces should be upgraded.
The final set of guidelines, co-designed with key stakeholders, enables the university to identify and prioritise areas for development and to implement flexible design solutions with the needs of users at its heart.”
Comments are closed.
Other

Need news? See you on SharePoint
After 14 years of service, Campus News is being retired as the university’s staff news platform. […]

Roads and car parks closed for refurbishing work
As part of ongoing road improvements at the university, works will be taking place to resurface […]


